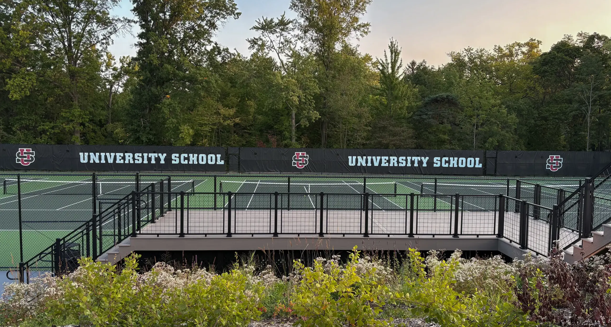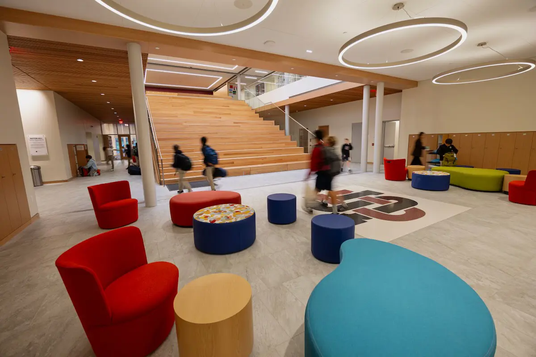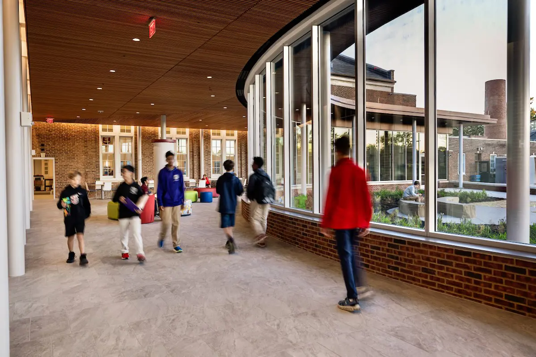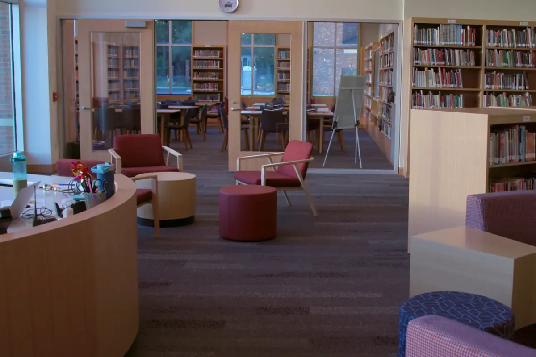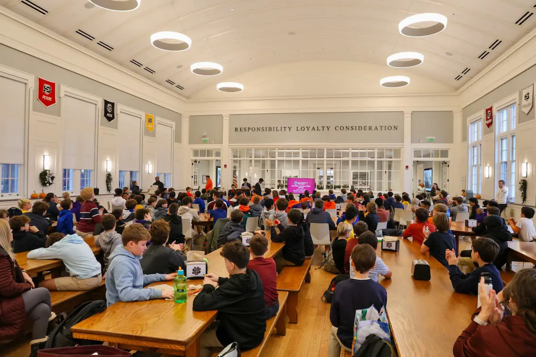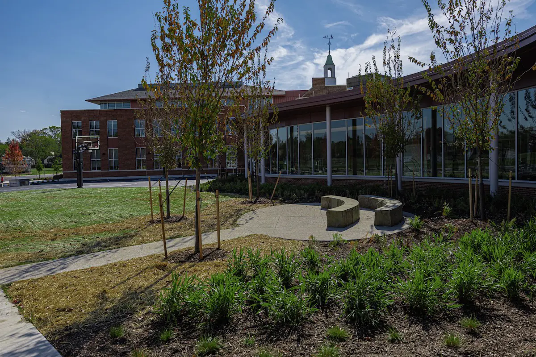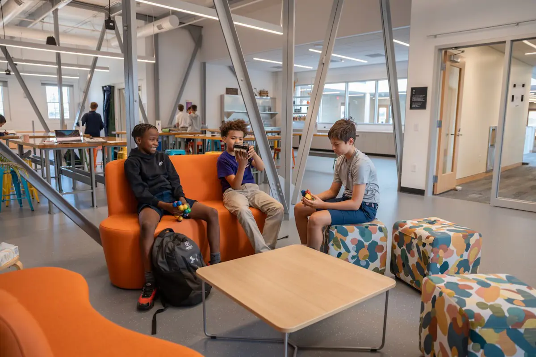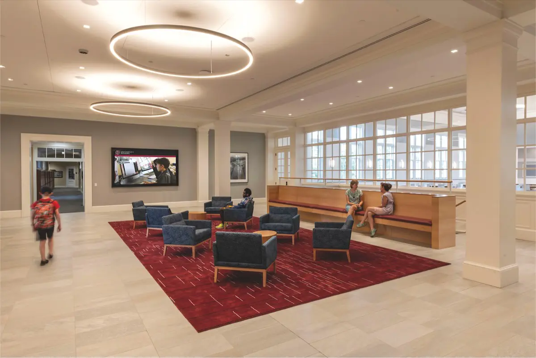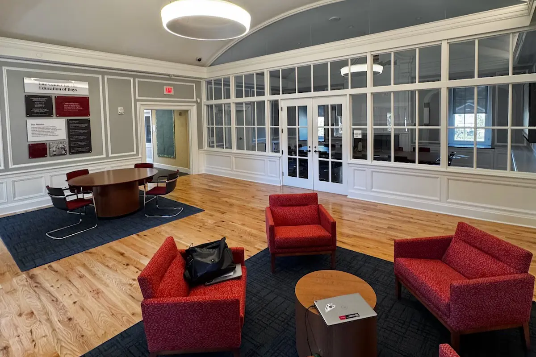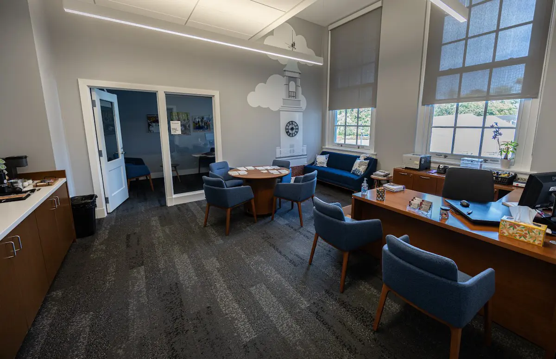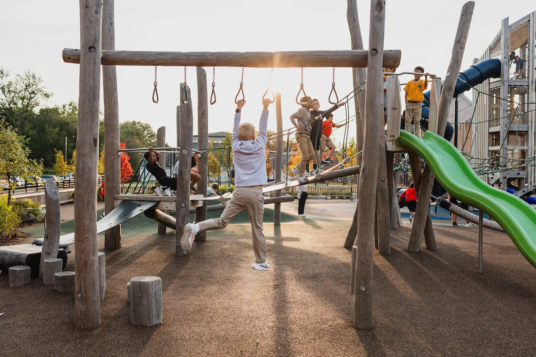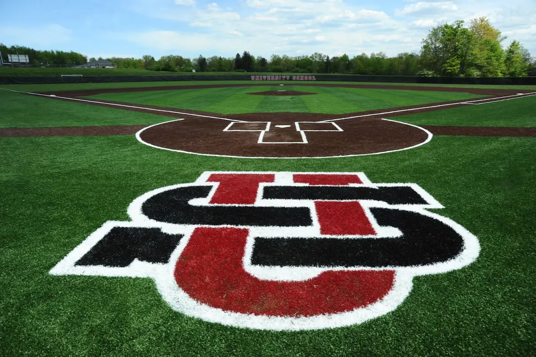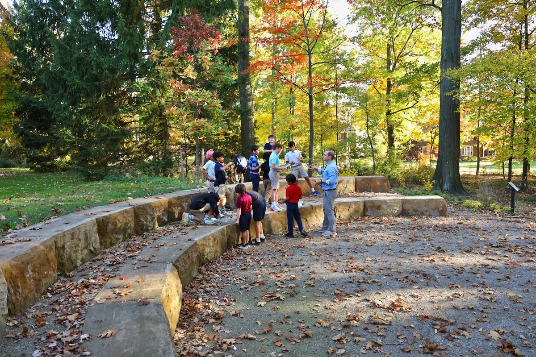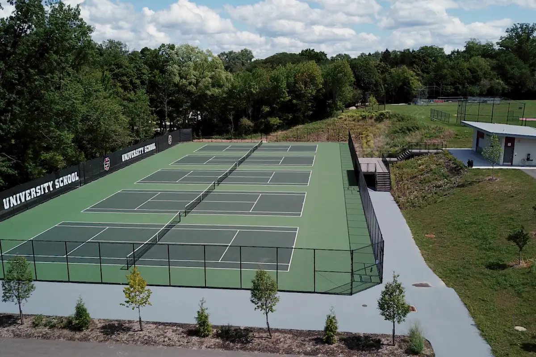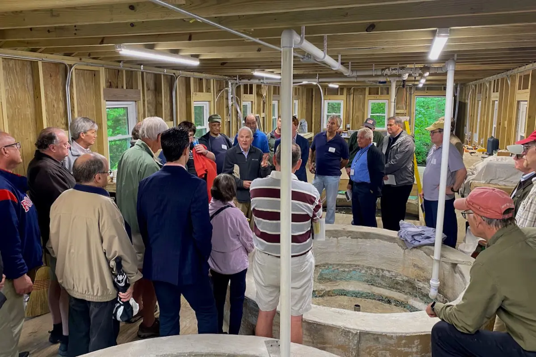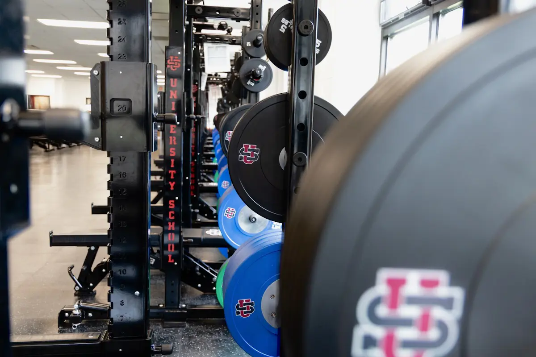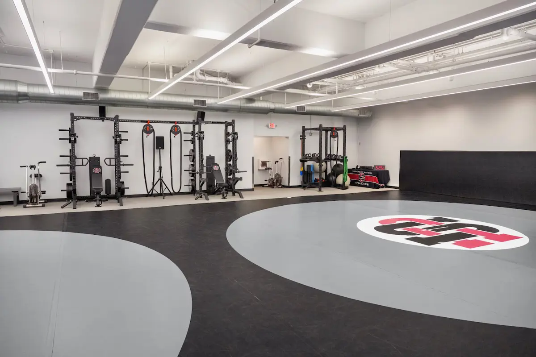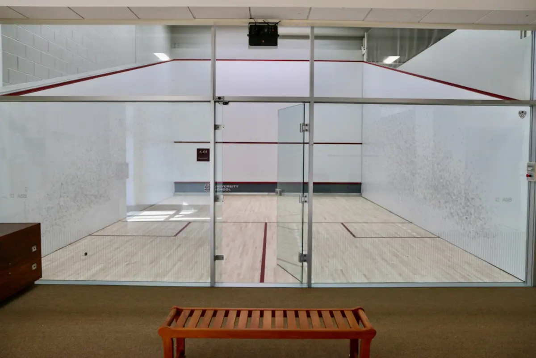Build Inspiring Learning & Playing Spaces
Extraordinary environments, designed with intention and sustained with care, elevate the work of our outstanding teachers and give boys spaces to explore, create, imagine, and realize their great potential.
At University School, environment shapes experience. Our classrooms, labs, studios, stages, forests and grounds, and athletic facilities are catalysts for discovery, creativity, growth, and great fun. When boys have spaces that spark curiosity and challenge, and when teachers and coaches have the resources to do their best work, transformative learning happens.
Campaign funds enhance our campuses with spaces reflecting our commitment to excellence in boys’ education while attracting dedicated and driven students to our school. We provide inspiring environments that support teaching and coaching, while giving boys the resources to explore their passions, take risks, and excel in every pursuit—in academics, athletics, the arts, and beyond.
Priority Goal: $70 million
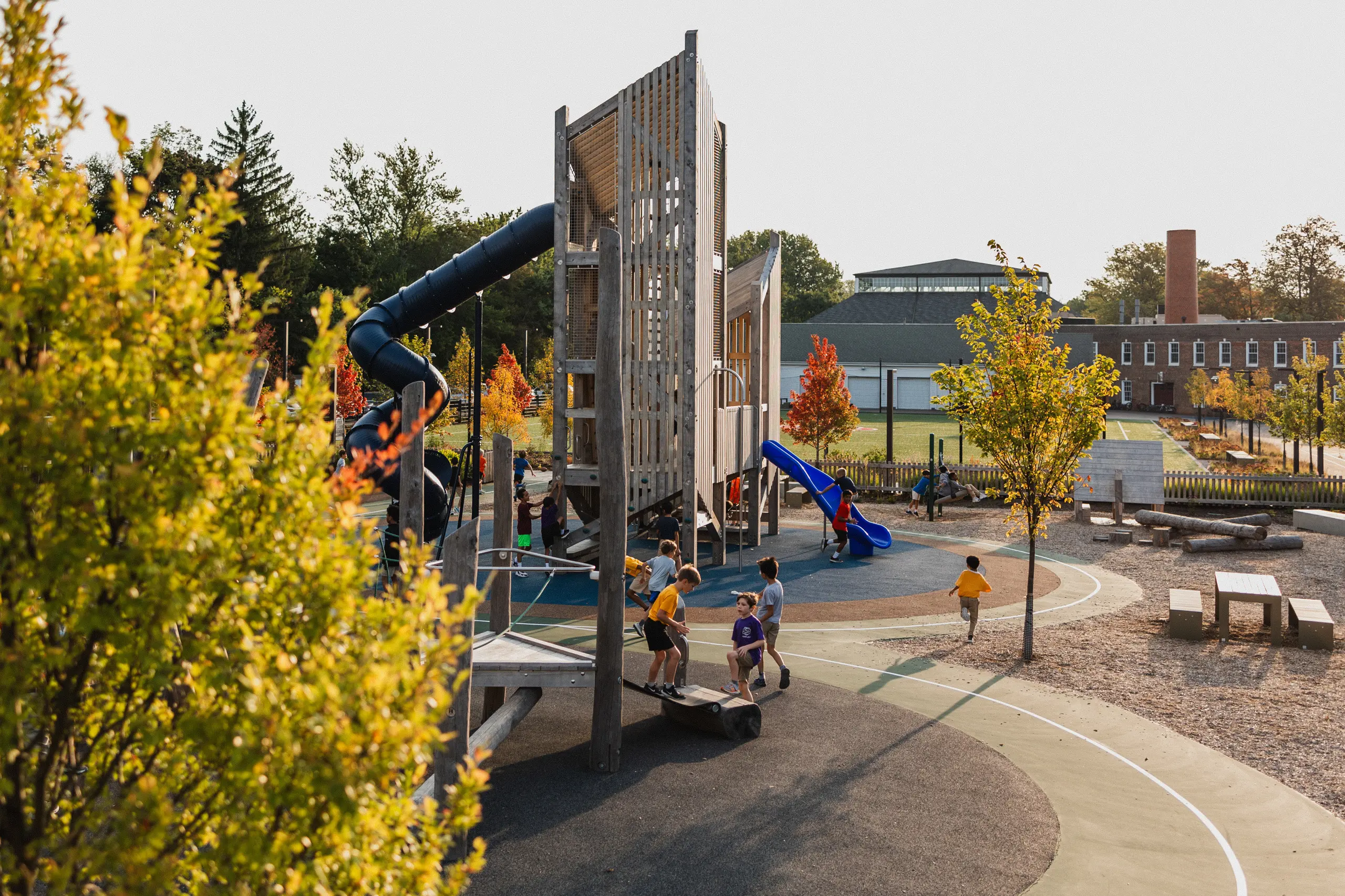
Campaign Impact
With the support of our community, we are advancing our vision to build inspiring learning & playing spaces.
| Matson Hall - The Shaker Campus Middle School |
|---|
|
Dick Matson ’53 made the leadership gift to give the Middle School its new name and has helped provide beautiful and modern classrooms, inspiring arts and common spaces, and elevated labs for use by US boys and faculty for decades to come.
|
| JH Porch |
|
Connecting Matson Hall to the Weiner Welcome and Reception Area and the Chilcote Common, the JH Porch provides a space for boys to work independently or in groups. A gift from Jimmy and Dee Haslam and Whitney and JW Johnson, the JH Porch has stunning panoramic views onto the athletic fields, improved traffic flow, and room for after-school activities, such as the robotics club, chess club, and LEGO League.
|
| Jane and Jon Outcalt ’55 Family Library |
|
Members of the Jane and Jon Outcalt Family provided funding to build the Middle School Library, creating an inspiring and comfortable environment where students can study and enjoy the many books and resources available. Jane & Jon Outcalt '55, Robin & Jon Outcalt, Jr. '83, Katharine & David Outcalt '86, and Katie & Ken Outcalt '89 provided support for the project.
|
| Chilcote Family Commons |
|
With leadership from Lee Chilcote ’60, twelve members of the Chilcote family provided one of the first gifts, unleashing the transformation of the Shaker Heights Campus with the renovation of the dining hall, now Chilcote Commons. The updated Tower entrance and commons were the first renovations completed as we began to reimagine the Shaker Campus for the future.
|
| Chilcote Family Plaza |
|
Expanding the opportunities for fun and games outside the middle school, David Chilcote ’76 provided funding to provide a play plaza including a basketball court, open play area, outdoor classroom, and green space.
|
| Horvitz Art Studio |
|
Erica Hartman-Horvitz and Rick Horvitz ’71 provided the funding to renovate the Middle School art studio creating a bright, open space. Large windows lining the studio allows students to find inspiration in the spaces around them, while offering a glimpse into the creative process and imagination of our budding artists.
|
| Additional Middle School Spaces |
|
Generous gifts made the following spaces possible: |
| Weiner Family Welcome and Reception Center |
|
Dani and Michael Weiner ’99 transformed the Tower entrance hall to warmly welcome students, faculty, and guests every day with many comfortable places to sit and soak in the activity happening all around.
|
| The Center for the Education of Boys |
|
A gift from alumni brothers, Joe Brown ’85 and Jim Brown ’82, provided the means to renovate the Pickands Living Room and establish a home for The Center of the Education of Boys on the Shaker Campus. Their gift honors four friends, classmates, and advisors who embody the Responsibility, Loyalty, Consideration motto.
|
| KT and Mike Foust ’74 Foust Admission Suite |
|
Thanks to a gift from KT and Mike Foust ’74, the Lower and Middle School admission suite has been moved to the other side of the Tower entrance and provides a welcoming space for our prospective families.
|
| Shaker Campus Play Park |
|
The incredible Play Park includes the Jane and Henry Meyer ’68 Family Playground and the 1890 Field, a turf field named in honor of the first high school football game played in the state of Ohio—US vs. Cleveland's Central High School. The area was reconfigured for safety and the Play Park is surrounded by new trees and plantings that will only add to the beautiful setting over time. The space also includes a gardening shed and raised beds.
|
| Hunting Valley Baseball Field Renovation |
|
A group of parents of US Baseball players and alumni made contributions that allowed for a complete update of the varsity baseball field at the Hunting Valley campus, including the addition of artificial turf for the infield, new drainage, outfield fencing, infield netting, stands, and walkways.
|
| Class of 1970 Arboretum |
|
Recognizing the abundance of natural resources on our Shaker campus, Tom Tormey ’70 and the strong brotherhood of the Class of 1970 created the momentum to enhance the Shaker Campus Arboretum. The Cosmo DiBiasio Amphitheater, named for a longtime faculty member, is an open space with two rows of local sandstone seating that host everything from drama class, to mindfulness sessions, to language and other classes in the fresh air. Students reclaimed paths, spread gravel, and dug a vernal pond. We created four outdoor classrooms in all.
|
| Herrick Tennis Center |
|
The family of Jack Herrick ’56 provided funds for a total rebuilding of the Shaker Campus tennis courts, including the addition of stands, and concession and restroom facilities in the adjoining pavilion. Always a strong US tradition, these five new courts will set the stage for a whole new generation of players.
|
| The Water Lab and Fish Hatchery |
|
With a lead gift from the Stewart-Bates family and support from several other families, the trout hatchery and surrounding area have been improved to be more accessible and updated to allow its expanded use in science research, outdoor projects, and independent projects.
|
| Hunting Valley Weight Room |
|
The Hunting Valley Weight Room has been updated, providing our student-athletes with access to upgraded equipment and an environment that motivates them to excel.
|
| The Dick McCrea Wrestling and Wellness Center |
|
A group of former US wrestlers came together to fund the renovation of the wrestling room, which includes new mats, the addition of weight-training equipment, and dedicated locker rooms.
|
| Squash Court Renovation |
|
The squash courts at the Upper School were rebuilt thanks to a donation from the McGowan Family Foundation. The project was spearheaded by Nicolle and Thom McGowan, parents of Tommy ’24.
|
"Seeing the architectural blueprints felt like looking at my own 'field of dreams'—a space where, if we build it, students will come ready to explore, experiment, and excel. I’ve already seen how this new facility inspires my students to elevate both their academic performance and professionalism in chemistry and engineering projects."
|
Chris Ann SlyeMiddle School Science Teacher |

